Small Bathroom Shower Planning Guide
Corner showers utilize two walls to create a compact and efficient shower space. They are ideal for small bathrooms as they free up more room for other fixtures and storage. These layouts often feature sliding doors or pivoting panels to enhance accessibility.
Walk-in showers provide a sleek, open look that can make a small bathroom appear more spacious. They typically feature a single glass panel or no door at all, with a low threshold or curbless entry for seamless transition.
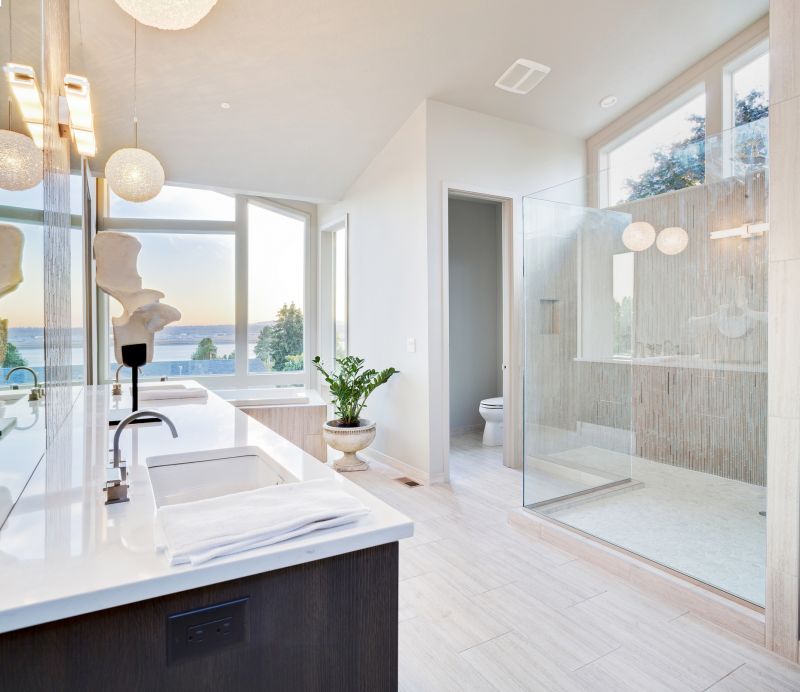
A glass enclosure maximizes visibility and light, creating an open and airy feel. This layout is popular in small bathrooms for its clean appearance and ease of maintenance.
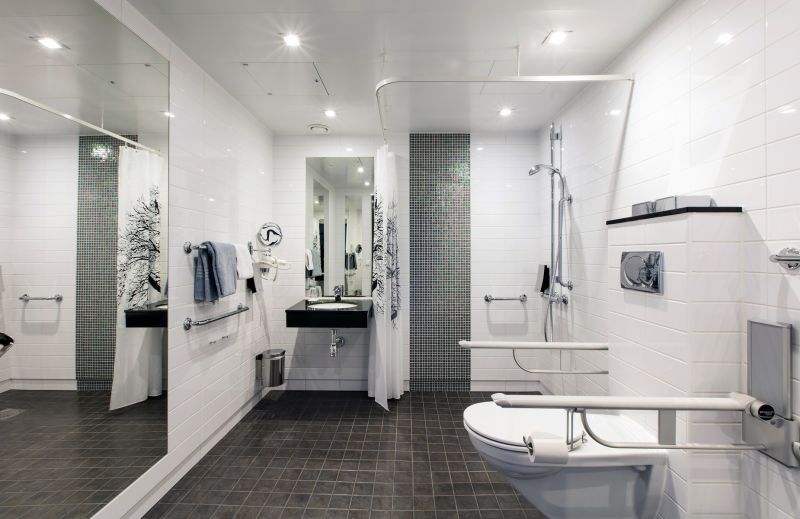
Efficient use of space includes built-in shelves for toiletries, which helps keep the shower area organized without cluttering the limited space.
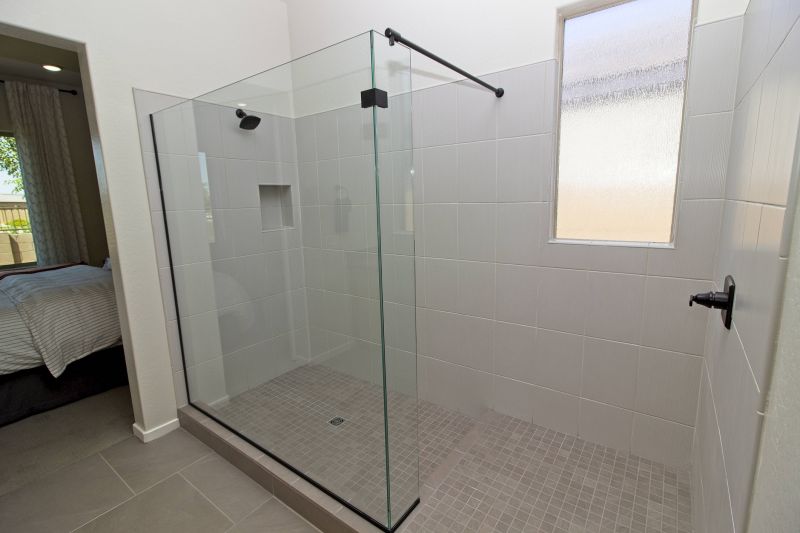
A minimalistic approach with frameless glass and simple fixtures enhances the perception of space, making the bathroom feel larger and more open.
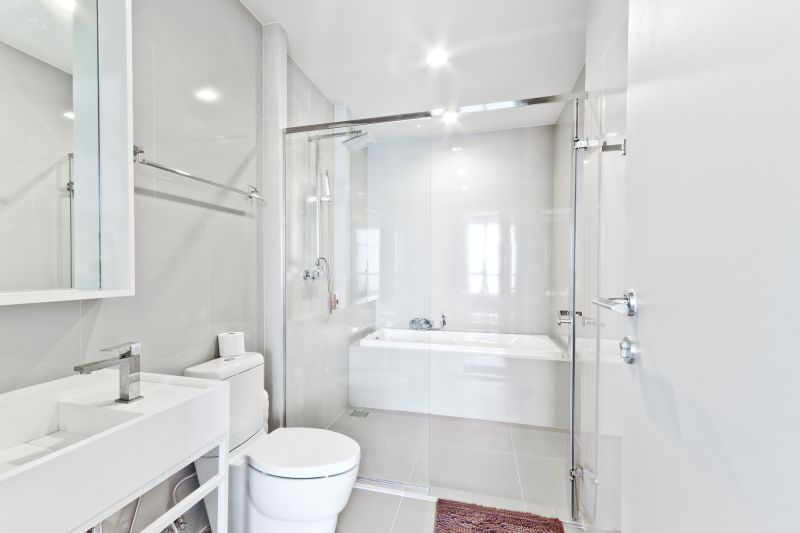
Combining a shower with a bathtub can save space while providing versatile bathing options, suitable for small bathrooms with limited square footage.
| Layout Type | Advantages |
|---|---|
| Corner Shower | Maximizes corner space, ideal for small bathrooms |
| Walk-In Shower | Creates an open feel, easy to access |
| Shower-Tub Combo | Provides versatility, saves space |
| Curbless Shower | Enhances accessibility, modern look |
| Glass Enclosed Shower | Expands visual space, easy to clean |
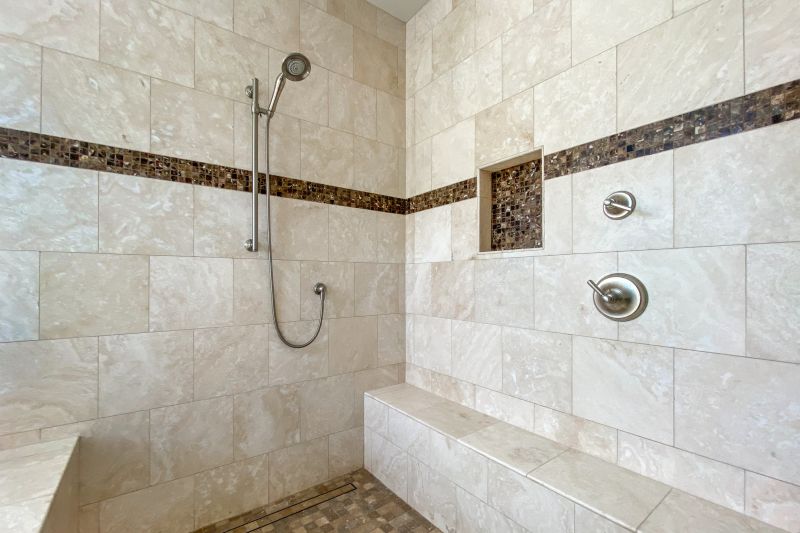
Integrated niches provide convenient storage for toiletries without protruding into the shower space.
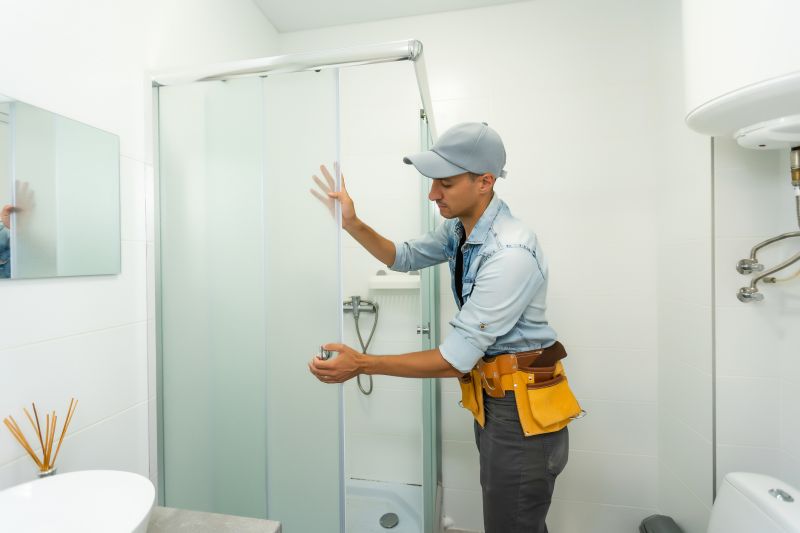
Sliding doors save space and prevent door swing clearance issues in tight areas.
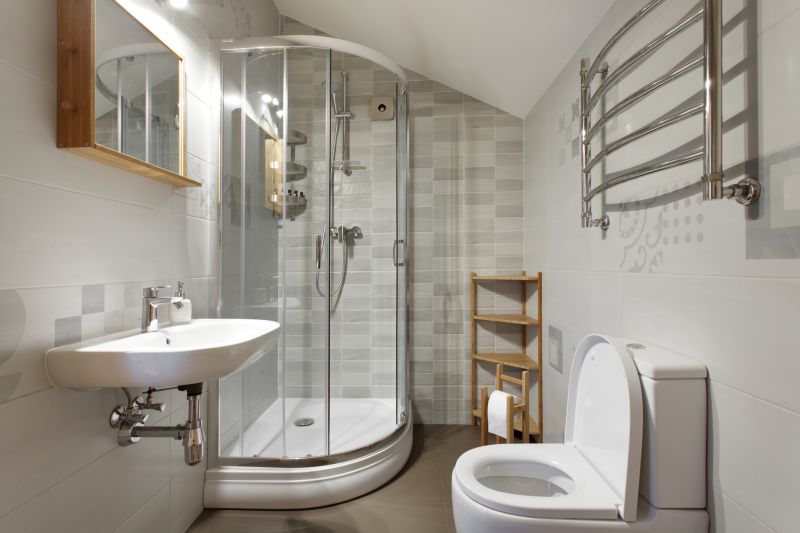
Compact fixtures contribute to a streamlined appearance and maximize available space.
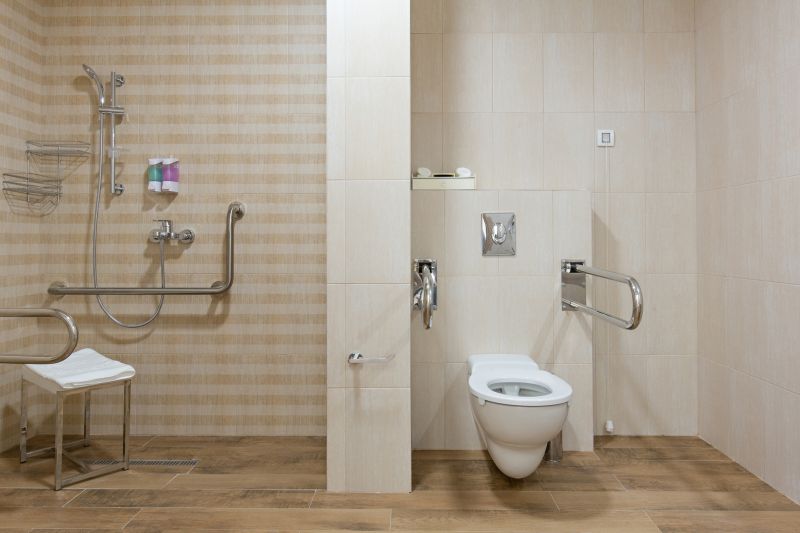
A seamless transition from bathroom to shower enhances accessibility and visual flow.
Final Considerations for Small Bathroom Shower Layouts
Selecting the optimal shower layout depends on the specific dimensions and layout of the bathroom. It is essential to consider factors such as door swing clearance, storage needs, and accessibility. Utilizing space-efficient fixtures and incorporating natural light can enhance the perception of space. Professional consultation can help identify the best configuration to meet both aesthetic preferences and functional requirements, ensuring a successful small bathroom renovation.

